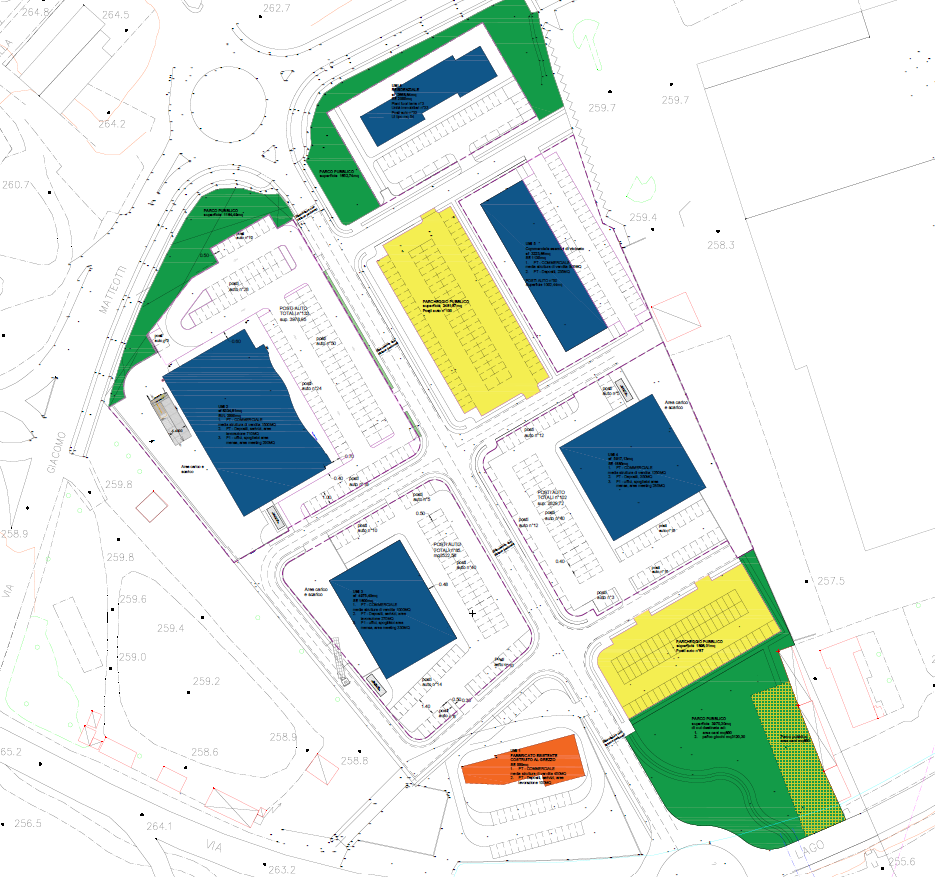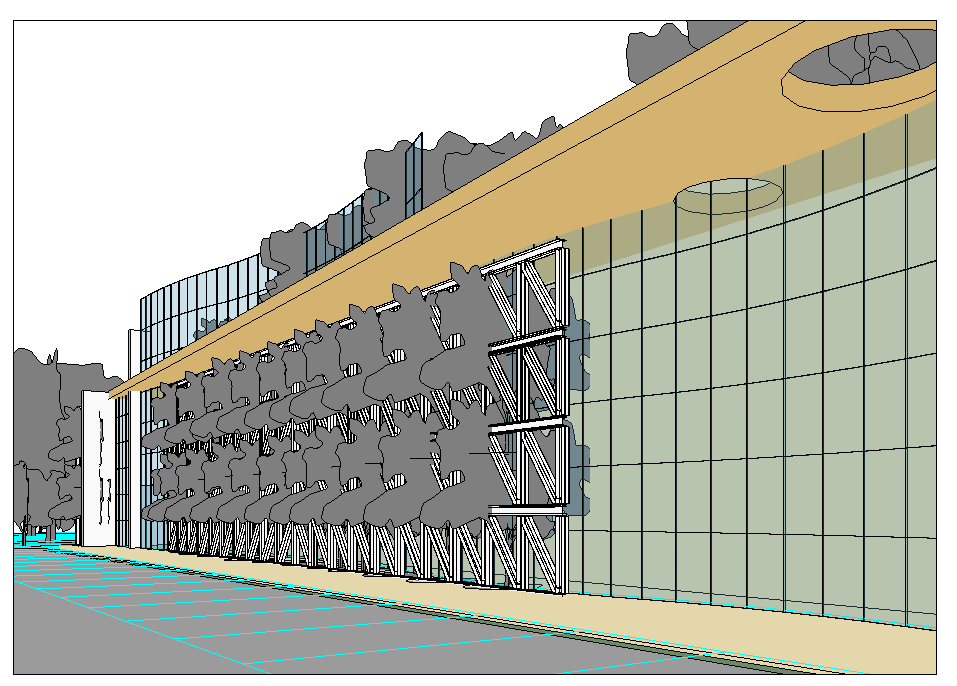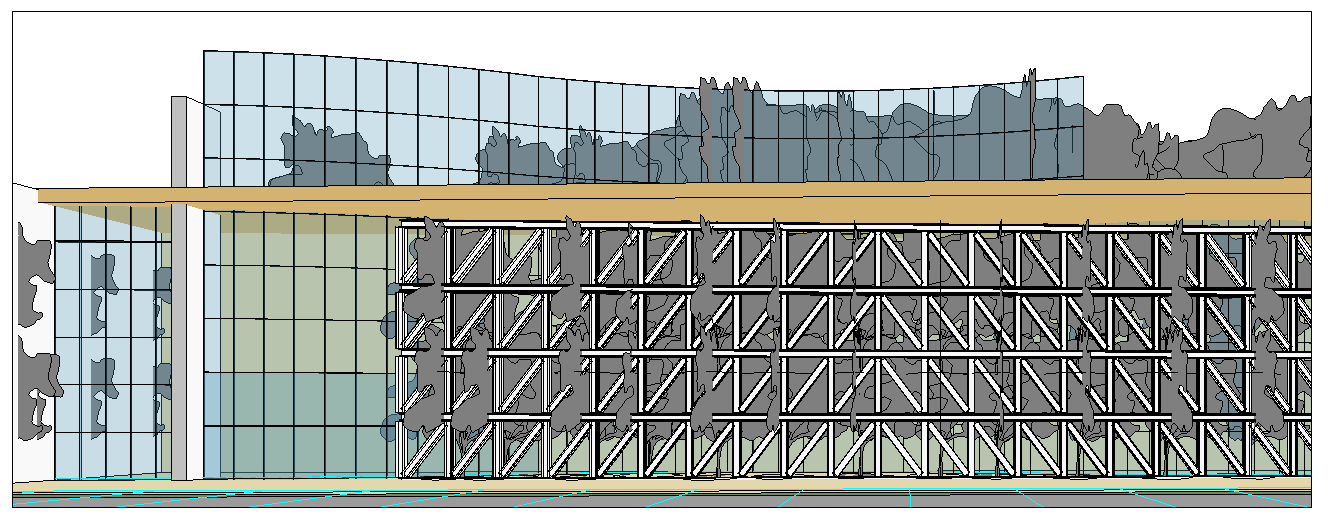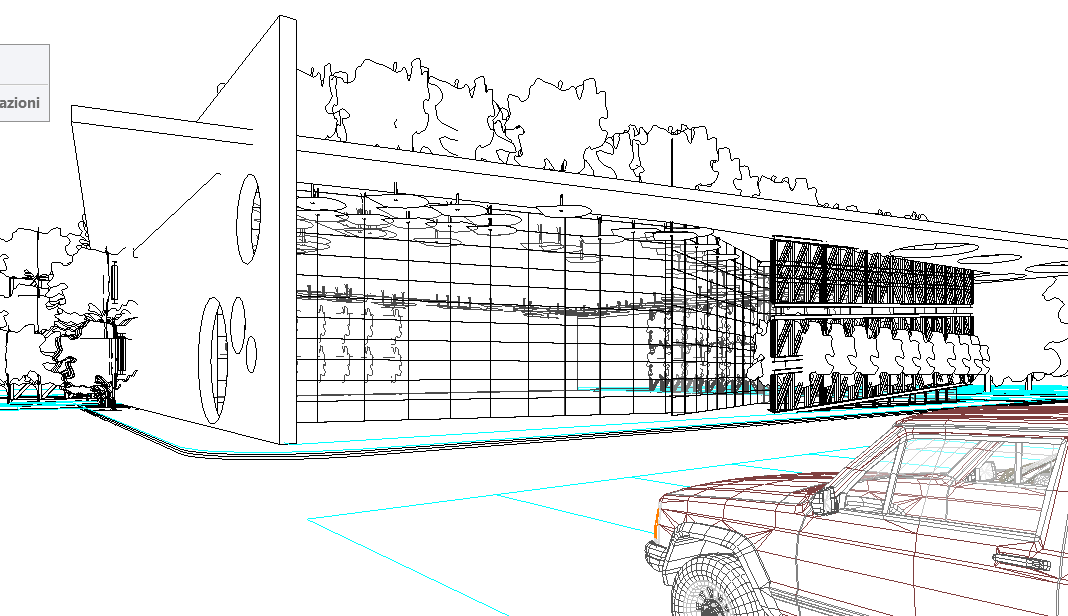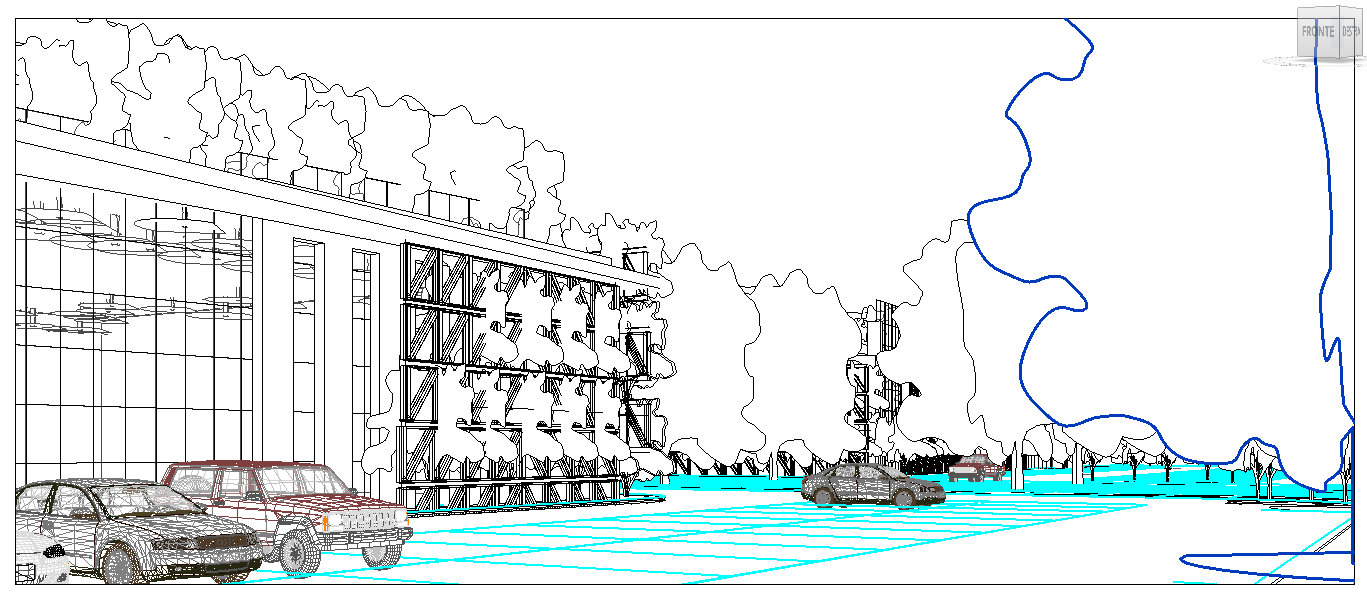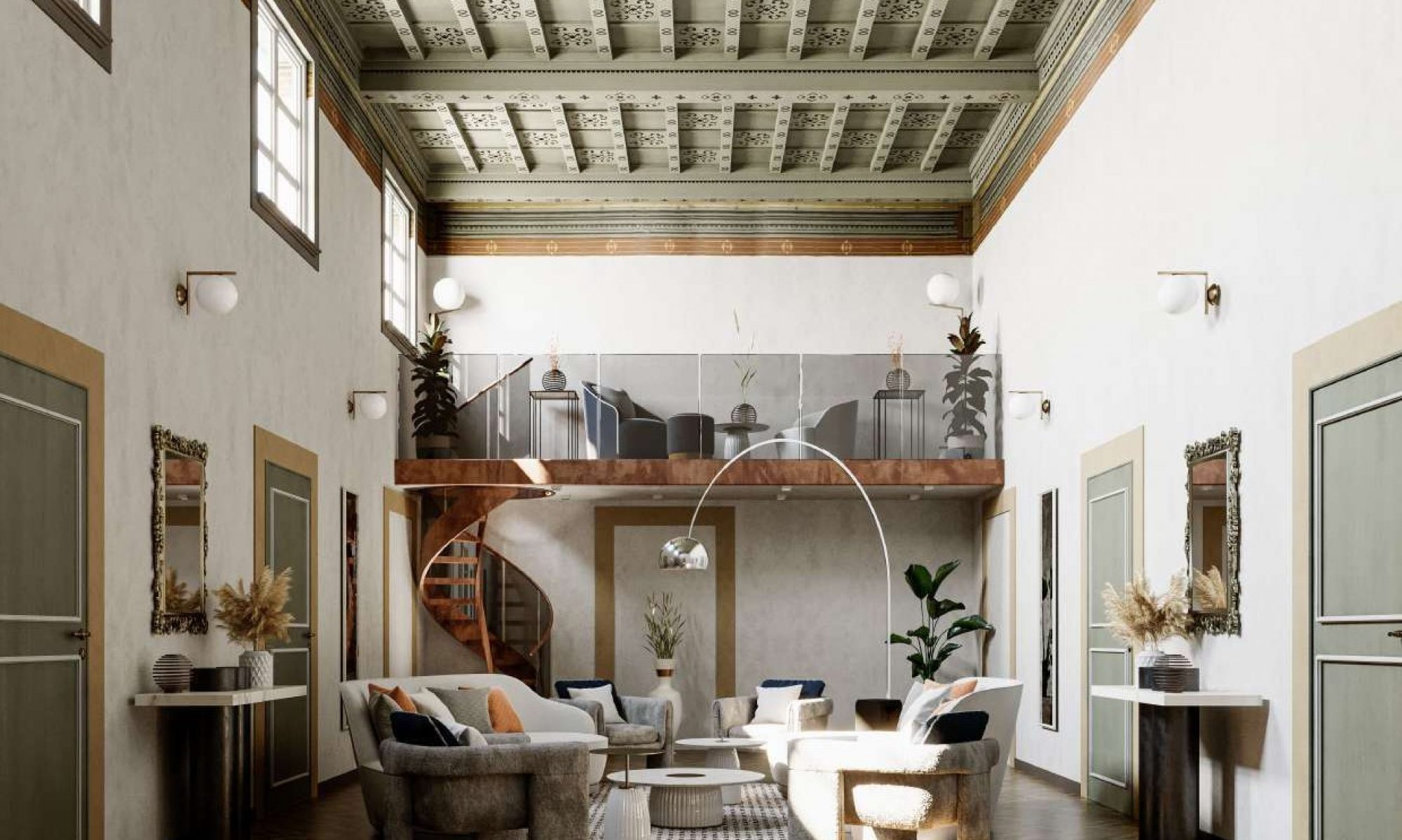Barberino del Mugello (FI), Via Matteotti, SP131
Proprietà: società di investimenti
Area territoriale: 51.000mq
Superficie edificabile: 10.670mq
Parco commerciale, uffici e residenziale
Il progetto prevede di realizzare un nuovo parco commerciale che cinge il nuovo asse di penetrazione che collegherà il Lago di Bilancino, il Parco e il centro città. Il progetto vuole integrarsi al contesto in cui si insedia una area verde di frangia alla Città per cui è stato pensato ad un area a zero emissioni, auto sufficiente, gas free che integra la natura agli edifici rendendo le quinti sceniche degli edifici orti verticali. Tutta la viabilità privata e pubblica da realizzare è dotata di marciapiede, ciclabile inserite nel parco pubblico in progetto per permettere ai fruitori del parco, i residenti della lottizzazione e della città stessa di raggiungere il Lago di bilancino senza l’ausilio della autovettura.
Ownership: Investment Firm
Territorial area: 51,000 sqm
Building area: 10,670sqm
Commercial, office and residential park
The project involves the construction of a new commercial park that surrounds the new penetration axis that will connect Lake Bilancino, the Park and the city center. The project aims to integrate into the context in which a fringe green area is established in the city, so it has been designed to create a zero-emission, self-sufficient, gas-free area that integrates nature into the buildings, making the scenic backdrops of the buildings vertical gardens. All the private and public roads to be built are equipped with a sidewalk, cycle path inserted in the public park in the project to allow users of the park, residents of the subdivision and of the city itself to reach Lake Bilancino without the aid of a car.
