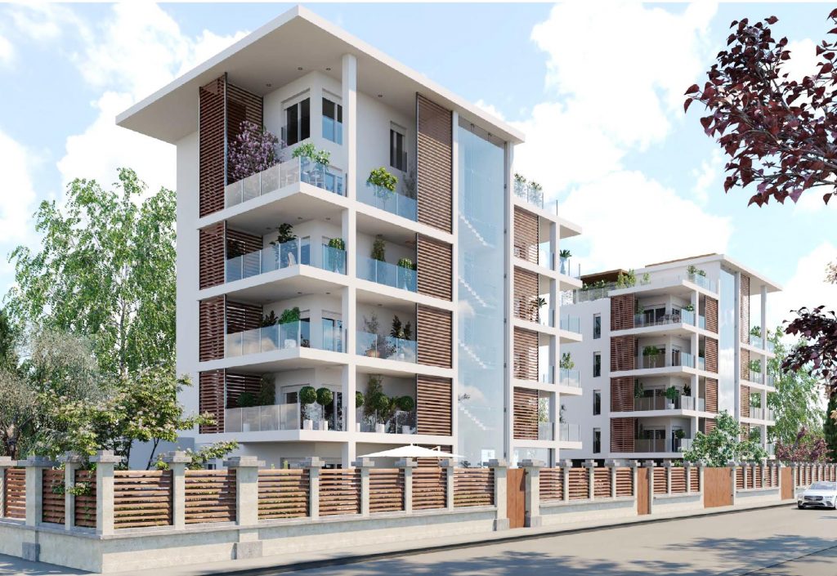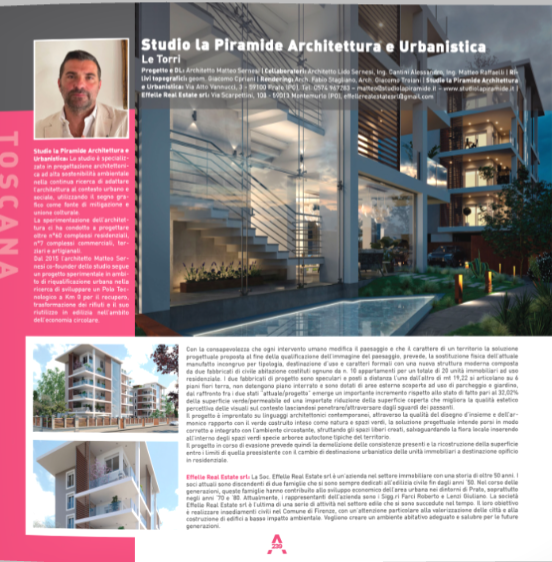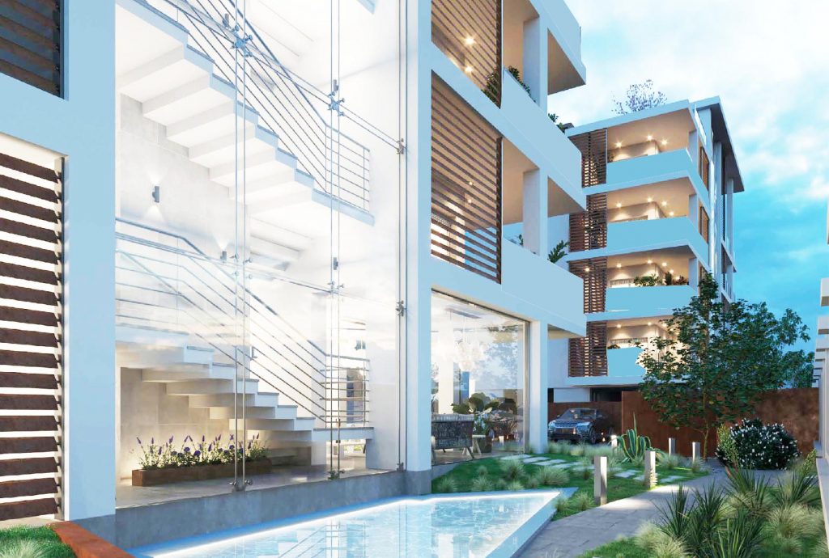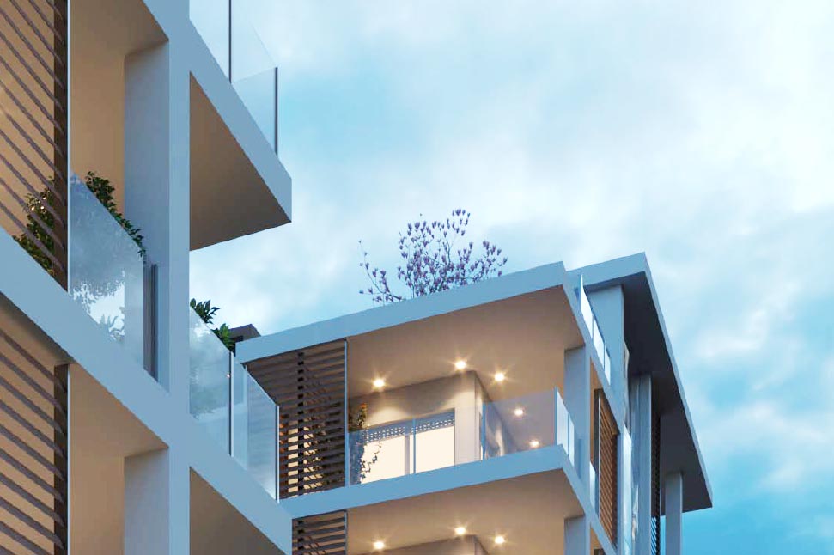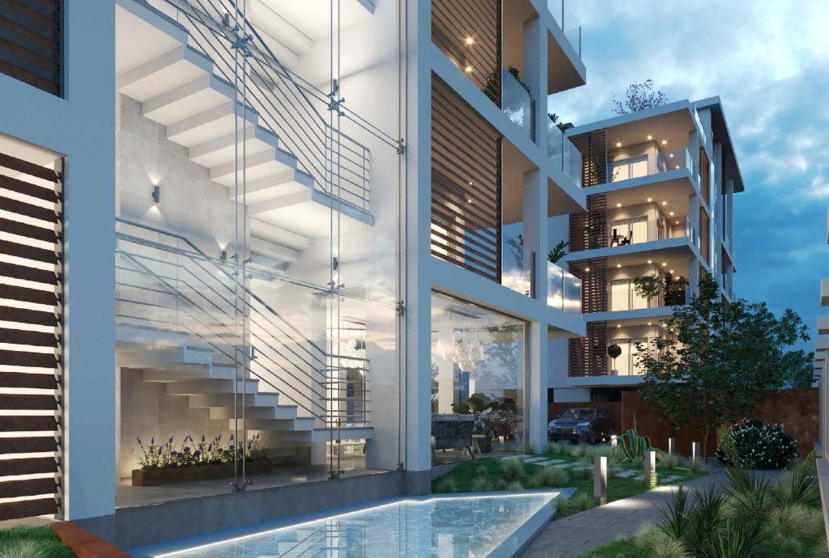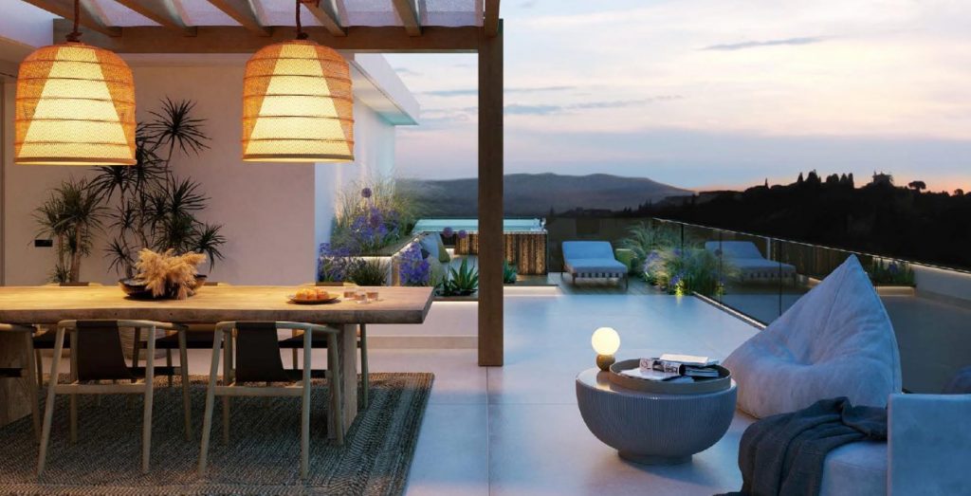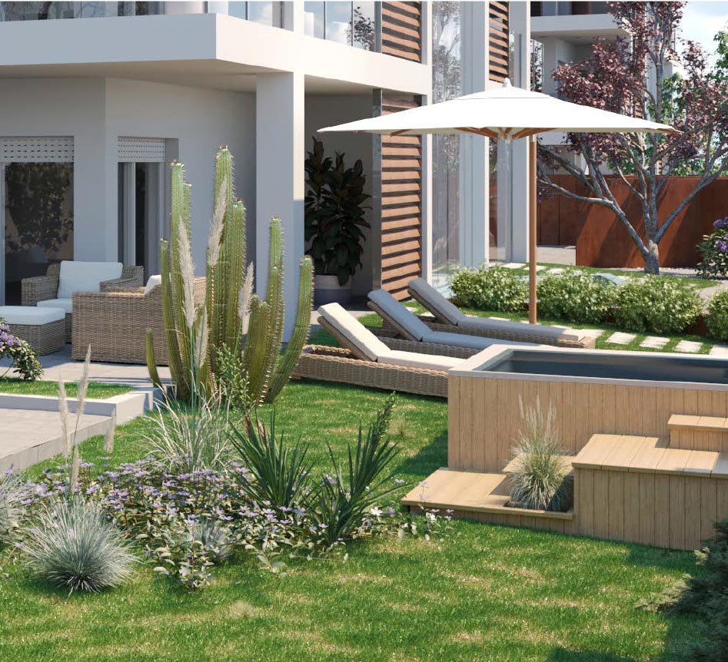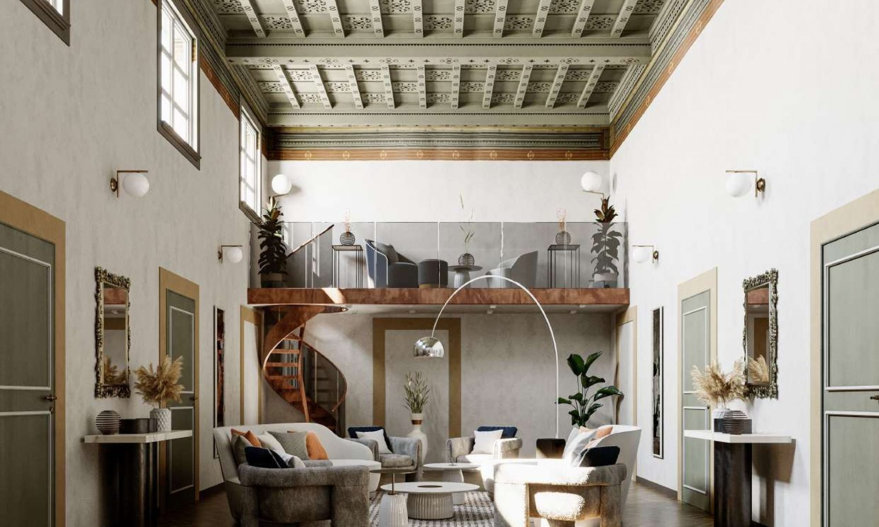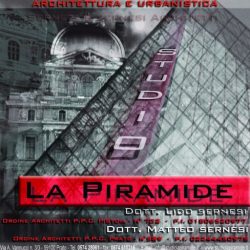Firenze (FI), Via Aretina 272
Proprietà: società di investimenti
Superficie edificabile: 1800mq
Piani: 6
Complesso residenziale
Premi: Inserito tra i 100 progetti italiani dell’anno 2024 per la RDE editore
La soluzione progettuale proposta al fine della qualificazione dell’immagine del paesaggio, prevede, la sostituzione fisica dell’attuale manufatto incongruo per tipologia, destinazione d’uso e caratteri formali con una nuova struttura moderna composta da due fabbricati di civile abitazione per un totale di 20 unità immobiliari ad uso residenziale. II due fabbricati di progetto sono speculari e si articolano su 6 piani fiori terra, sono dotati di aree esterne scoperte ad uso di parcheggio e giardino, dal raffronto fra i due stati “attuale/progetto” emerge un importante incremento rispetto allo stato di fatto pari al 32,02% della superficie verde/permeabile ed una importate riduzione della superficie coperta che migliora la qualità estetico percettiva delle visuali sul contesto lasciandosi penetrare/attraversare dagli sguardi dei passanti.
Il progetto è improntato su linguaggi architettonici contemporanei, attraverso la qualità del disegno d’insieme e dell’armonico
rapporto con il verde costruito inteso come natura e spazi verdi, la soluzione progettuale intende a reso il complesso residenziale a zero emissioni in classe A4 e gas free.
Ownership: Investment Firm
Building area: 1800sqm
Floors: 6
Residential building
Awards: Included among the 100 Italian projects of the year 2024 for RDE editor
The design solution proposed in order to qualify the image of the landscape, provides for the physical replacement of the current building incongruous in terms of type, intended use and formal characteristics with a new modern structure consisting of two residential buildings for a total of 20 real estate units for residential use. The two project buildings are specular and are divided into 6 ground flower floors, they are equipped with uncovered outdoor areas for use as a parking lot and garden, from the comparison between the two “current/project” states emerges an important increase compared to the current state equal to 32.02% of the green/permeable surface and an important reduction of the covered area that improves the aesthetic perceptive quality of the views on the context allowing itself to be penetrated / crossed by the gazes of passers-by. The project is based on contemporary architectural languages, through the quality of the overall design and the harmonic
relationship with the built green understood as nature and green spaces, the design solution intends to make the residential complex zero emissions in class A4 and gas free.
